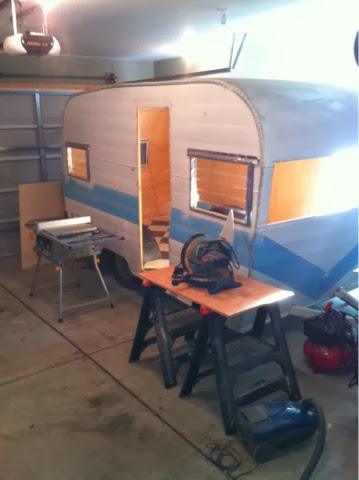Taped out the floor plan.

Including the beds, cabinets and Kitchenet.

Deciding which accessories go back in and which don't. Doubtful we'll ever use a stove.

Looking at replacing with a simple lighter drop in cook top. We can make it vintage looking and increase usable counter space.
Definitely reusing the old sink. Lots of scrubbing needed.

Turned out looking great and excited to find brand new drain hardware at Home Depot for $12 that matched the old corroded one perfectly.

Can't wait to get this sink put in.
Deciding between two different layouts. Option 1 is similar to the original layout and would give a 38 x 75 inch bed in from and in the back with a closet by the door.
Option 2 would be turning the bed to the side and making it a bench that would expand out to a 54 x 75 bed in back and the same 38 x 75 bed in front.
Both options would have a kids bunk bed in the back that would be 38 x 75 when laid out but could fold up to 19 x 75 for head space when not being used.
The kitchen will be similar in both options. Option 1 kitchenet has the dementions of 24 deep x 36 high x 60 wide.
Option 2 would measure 20 deep x 36 high x 70 wide.
 Kiss your garage goodbye.
Kiss your garage goodbye. 
 Taking the counter all the way to the back wall for added counter space and a more open feel.
Taking the counter all the way to the back wall for added counter space and a more open feel.  Beds taking shape.
Beds taking shape.

 Future table/ front bed
Future table/ front bed Mocking up the sink.
Mocking up the sink.

 Brazing the water line so we can use the old pump facet with the new tank.
Brazing the water line so we can use the old pump facet with the new tank.  Plumbing in the fill, drain, facet, and vent.
Plumbing in the fill, drain, facet, and vent. Brazing the water line so we can use the old pump facet with the new tank.
Brazing the water line so we can use the old pump facet with the new tank.  Plumbing in the fill, drain, facet, and vent.
Plumbing in the fill, drain, facet, and vent.



































